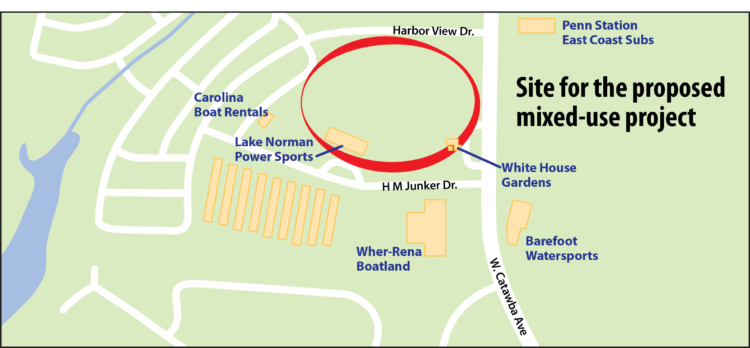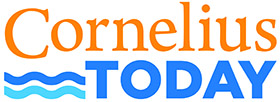 Nov. 9. By Dave Vieser. A virtual community meeting designed to provide information for residents on a proposed mixed-use project in Cornelius is being reconsidered by town officials after concerns about the format were brought up by Town Commissioner Jim Duke.
Nov. 9. By Dave Vieser. A virtual community meeting designed to provide information for residents on a proposed mixed-use project in Cornelius is being reconsidered by town officials after concerns about the format were brought up by Town Commissioner Jim Duke.
The project under review is an application from Palillo Holdings LLC to build 252 multi-family units and approximately 5,000 square feet of retail/commercial on the west side of West Catawba Avenue between Harbor View Drive and Junker Drive.
“Zoom is a poor substitute for in person meetings,” said Commissioner Jim Duke. “We need to wean ourselves from this nightmare of communicating.”

DUKE
The Zoom meeting is currently scheduled for 5 pm Wednesday Nov. 18.
What are community meetings?
Community meetings are part of the review and information process required by the town for rezoning projects. Usually the meetings are held at Town Hall or a similar large venue, and they traditionally attract many residents who speak directly with developers and review maps and tentative site plans for the proposal.
However, due to the ongoing restrictions generated by the Pandemic, this meeting was initially arranged as a virtual meeting. Scheduling of the community meeting was made known through post cards sent out by the town’s Planning Department the week of Nov. 2.
Project details
As for the project itself, it would occupy about 12.2 acres of mostly vacant land adjacent to the Wherena Marina. Concerns were raised back in July when builder Jake Palillo presented his plans to the towns Pre Development Review Committee.
“This may not work right now, but it sure could generate a healthy discussion among our planning board members and commissioners,” Mayor Woody Washam said.
Palillo’s theory is that people are not looking for large homes anymore but rather smaller units with less worries about upkeep and maintenance.
In addition to the 252 units, Palillo plans to set aside about 5,000 square feet for commercial use, including a restaurant.

WASHAM
The residential units would be contained in three separate multi-story structures set back from West Catawba and built so that they surround and open up into an interior courtyard in the middle of the complex. Two retail/commercial buildings would be closer to and face onto West Catawba.
Reached by Cornelius Today over the weekend, Planning Director Aaron Tucker said he was going to discuss the meeting format with staff. One question under consideration is whether the town has the authority to insist such a meeting be held in person rather than via a virtual format.




