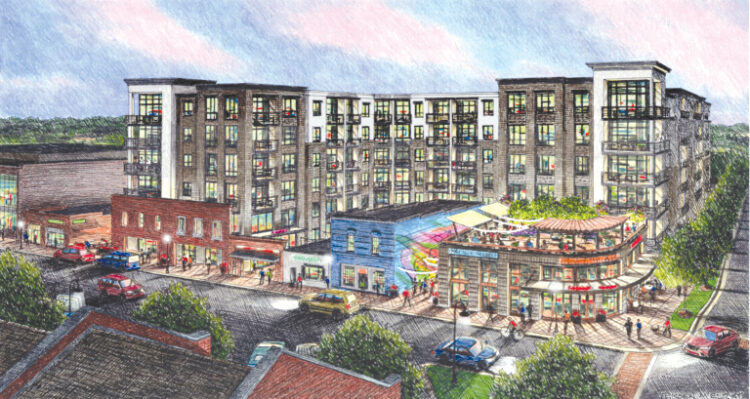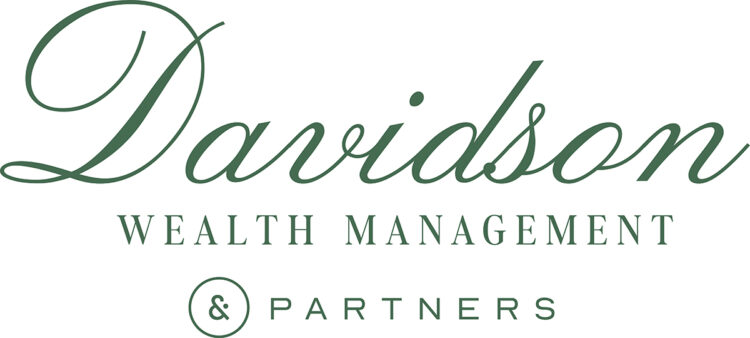
Pre-revision: What the first iteration of Mill’s Market looked like
Feb. 22. By Dave Yochum. The proposed Mill’s Market project in downtown Cornelius will be worth on the order of $60 million at build-out—a massive amount worthy of uptown Charlotte—that comes on top of the new $25 million Cain Center for the Arts.
Developer Mark Miller says he wants Mill’s Market to raise the bar for creative adaptive reuse of existing buildings and facades with “thoughtfulness and creativity.”

Miller
Originally planned for 263 apartments spanning six floors just east of the Cain Center, the project has been scaled back with fewer levels and a total of 210 to 220 apartment units. Plans also call for 170-210 public parking spaces that would be leased to the Town of Cornelius.
The commercial component of 7,000 to 8,000 square feet remains about the same with a restaurant replacing the old Doc Washam House at the corner of Meridian and Catawba Avenue.
The one-story house—where many infants were born three-quarters of a century ago—comes down if Highline Partners gains approval for the ambitious redevelopment project on a 2.3 acre site assembled from various owners by Corner Oak LLC. It boasts 200 feet of frontage along Catawba Avenue, including brick storefronts from a century ago.
Miller’s plan retains the quaint facades, but the rest of the structures come down, with the new building rising several stories in the rear and wrapping around another structure to a more personal level at the corner of Meridian and Catawba.
Miller said he has already had “pretty dynamic restaurateurs reach out to us.” The design calls for “marquee space where the Doc Washam House was,” suitable for an “experienced and popular” restaurant owner.
The Wesley Heights resident said he is open to the Doc Washam House being moved.
Prime real estate
“This is the most exciting site, it’s the only opportunity to do anything like this in downtown Cornelius,” Miller said, explaining that there are nine assembled parcels that make up the site.
Miller himself is preservation-minded. An active member of the Preserve Mecklenburg board, he founded Highline Partners in 2021 as an entrepreneurial, boutique development company targeting multi-family projects that are “design-forward, creative and thoughtful.”
Some of that has been lacking in Charlotte, “a banker’s town that has never pushed the envelope on the design side,“ the University of Virginia grad said.
In fact, his company is named for the dynamic High Line in Manhattan, an elevated city-owned park that connects urban areas with green space, food options and activities.
“I wanted to do that in Charlotte like what’s happening in Austin, Nashville, Denver,” he said. “Those cities have done a great job.”
He said if developers can preserve historic buildings “you can add culture to the community but it has to be economically feasible.”
Accordingly, the Mill’s Market design concept—which preserves the brick facade walls to the left— can “make them ask questions and give them an idea of what Cornelius used to be like.”
He compares the design and spirit of the project to the Latta Arcade in Uptown Charlotte.
Public input
During meetings with citizens and civic leaders, Miller said he heard loud and clear that six stories was too high.
“We’re making modifications now,” the 39-year-old developer said.
The project will have two alleys, with residential balconies above. The old “Farmers Co.” sign from years ago will find a place in the alley.
“The commercial part of this project will make the downtown arts district a unique place to live, work and play,” Miller said.
He’s had conversations with Old Town Public House, an existing tenant, but there’s nothing definitive, Miller said.
The goal of the Mill’s Market design is a European alley effect—think Latta Arcade—with shops on the sides and roll-up garage doors, “shops that are truly meant to support the downtown arts district.”
The outline for the project was presented to the Town Board late last year and, along with citizen comments, he heard “loud and clear” that the proposed six-story height was too tall for downtown Cornelius.
The Town Board has the power to green light a project, or stop it. The town’s new Growth Management Task Force reflects a Town Board elected in 2021 as a result of concerns voiced by residents about rapid growth and over-building.
Balancing needs, constituencies
But governing is all about balancing the rights and needs of a variety of constituents as well as keeping a lid on property tax increases with new ratables like the Mill’s Market project.
Commissioner Colin Furcht said now that the preliminary Growth Management Task force results are available, the new board has a better feel for what the community wants to see with what little is left to build on.
Furcht said there are things he likes about it the project—businesses, restaurants, retail and walk-ability—and things he doesn’t like—building heights and density.
Furcht said most people were in favor of approving Mill’s Market once the density and height issues are resolved.

Furcht
“Residents in town want to see more ‘things to do’ and ideas that enhance the Cain Center,” Furcht said.
“I realize the biggest concern is additional traffic. While I am still unsure at this point what the right answer is, I feel we are getting closer to something that fits most of what the community is looking for. We await the next draft from the developer who has been very willing to work with us to make this fit,” Furcht said.
In Miller, the town has a partner with an appreciation for preservation and a disdain for cookie cutter development.
“This is a good challenge. Everyone has things they value, it could be building height, traffic, affordability, commercial, public parking,” Miller said. “Everyone has priorities, so it’s our job to try to do the best we can to accommodate all the priorities.”




