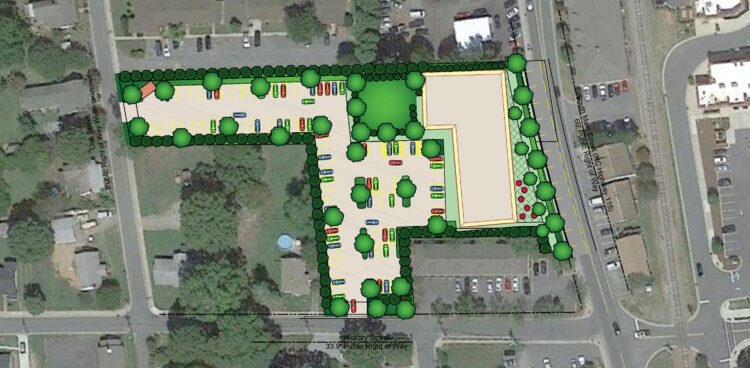
Rendering for Venue at South Main
April 28. By Dave Vieser. A five-story building has been proposed for the area north and west of the Hickory Street/South Main intersection according to Cornelius town officials. To be known as the Venue at South Main, it will include 70 residential units along with approximately 6,000 square feet dedicated to commercial use. Parking is also included to accommodate residential and commercial uses.
Initial plans were unveiled at the town’s April pre-development meeting. It comes just a few weeks after the town board approved changes in the land use plan for the downtown area.
The developer of the mixed-use project is George Macon.
Positive reception
According to committee member Tricia Sisson, the proposal was well-received. “This is in its very earliest stages and more analysis must be done,” she said. “ However, the project does fit with the revised land use plan for the downtown district and would provide a walkable environment for residents.”

SISSON
A key component to the proposal’s success will be improvements to the Hickory/South Main intersection, including the addition of a traffic signal, currently scheduled to be done in 2023.
Although the project fits within the six story height now earmarked by the land use plan for the town center section of Cornelius, the applicant will still have to receive a rezoning approval from the town board before they can proceed with their plans. No dates have been set for the required hearings.





