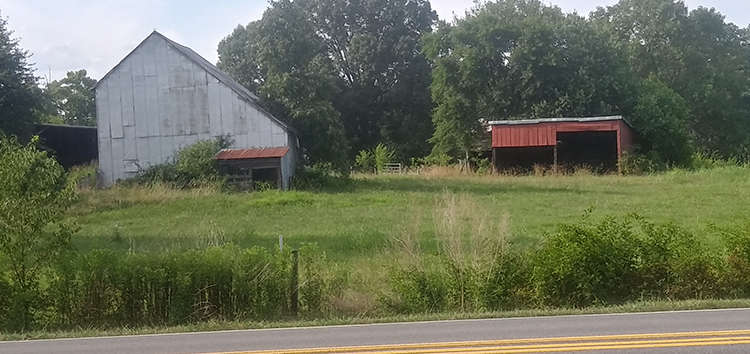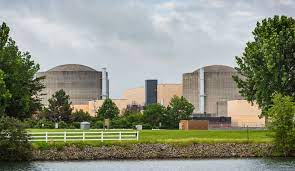
July 18. By Debbie Griffin. The push-pull over development of the Alexander Farm property at Westmoreland and West Catawba continues as town officials advocate for a third Cornelius fire station, residents call for less density and traffic, and developers want to move forward with the project.
People filled the community room at Cornelius Town Hall July 17, when the development team held an open house and gave a presentation. Town officials viewed the plan two days before for a pre-development meeting, but none spoke at the Wednesday meeting.
Presenters showed a revised concept for the 55-acre property, with a few major differences from the first one.
The conceptual plan filed in February included higher density: Commercial space was 107,800 square feet, and there were 160 residential townhome units that would be open to anyone.
The revised plan rolled out this week includes shaved-back retail/commercial space of 85,000 square feet. Included are 84 single-family homes for people ages 55 years and older, as well as 130 independent living units in a three-story “resort style” residential building for seniors.
The architects, developers, planners and attorney for the team talked about the revisions, such the additions of a corner plaza to preserve old trees, a food truck area and accents throughout the development reminiscent of the old farm itself.
For example, wood from an old barn or other buildings might be used to create a pavilion over the gas pumps at a convenience station. Buildings within the mixed-used development will respect the site’s rural history.
The park space remains at 4.3 acres, but the presenters said a greenway between the residential areas had increased in width. The area will be walkable and pedestrian-friendly, the team said.
Residents seemed most concerned about traffic and peppered the presenters with questions about it.
When will the widening of Catawba Avenue start and what’s the plan there?
The widening project is administered by the NCDOT, so the presenting team did not know some of the specifics people wanted. The DOT lists information on its site about the project, a 2.7-mile stretch of W. Catawba Avenue between Jetton Road and Sam Furr Road.
The plan includes adding a lane in each direction for a total of four, 11-foot lanes. The widened road will include 5-foot bike lanes and a raised median, with a sidewalk on one side and a 10-foot multi-use path on the other.
The DOT’s timeline lists construction in 2021 and 2019 as the right-of-way acquisition phase. Several of those in the open house audience said people in the project area are starting to receive notices that the DOT is appraising property in the project area. Residents and other owners affected by the project may agree to sell big or small pieces of land, while others will fight any acquisition.
One person seemed to capture an overall sentiment: “We’re tired of that road not being widened.” Many people complained that the town and developers prosper at the expense of residents who suffer in the gridlock from multiple construction projects that aren’t well-coordinated.
Won’t the development bring more traffic than the widened road is designed to handle?
No. Typically, road projects are designed to accommodate traffic flow for an increment of years into the future, for example, 10 or 15 years. Developers said they take their direction on local roadways from the township, and then the township must defer on certain things to the bigger DOT project.
For example, once the state’s widening project is finished, there won’t be left turns allowed on that stretch of Catawba; drivers will have to turn around at the nearest cross street to make a right turn.
The presenting team pointed out how the reduced density of the new plan would alleviate some traffic concerns and how changing the development to a 55+ community reduces traffic projections. Data show that an average single-family residence generates significantly more ‘person trips’ than one in a senior community.
Why do we need another grocer or convenience store/gas station when those things are already within walking distance?
Presenters said those amenities are part of a walkable community and the grocery concept in a 30,000 square feet space will be a “good one.” An audience member asked about Trader Joe’s, but the developer replied that the popular grocery chain doesn’t intend to build any new stores in North Carolina.
A gas station and small convenience store are part of the plan for the community, and the team asked those who wouldn’t want it if they were always able to get to a gas pump in Cornelius. Another citizen said they believed another 24-hour gas and convenience center would only encourage more crime and “riff-raff.”
How much will the houses in the Alexander Farms development cost?
The target range is $350,000 to $450,000 depending on options.
What about space for another fire station?
The revised plan does not show any space for a fire station, but Evan Walton, a presenter and partner from Convenience Development Partners, said the team is going to do all it can to find that space. It isn’t shown on the plan because they haven’t figured out where it could go. There is one possible space that fronts Catawba Avenue, Walton mentioned it will be a “very expensive piece of dirt.” Town officials have been insistent the development include space for a third Cornelius station because it’s needed and is a good location for it.
What will the phases of Alexander Farms’ development be and when will they take place?
Walton said the first phase would be to prepare the site, such as moving dirt from high places to low places and grading throughout the acreage. Second would be infrastructure installation, such as roads and utilities. Third would come construction if and when homes sites were sold, or in some commercial cases, leased.
Right now, the team is trying to gain approval from Cornelius to rezone the property. Team attorney Susan Irvin said the companies have a right to develop the property and could have done a lot of things already that don’t require town approval or a public-information process
The team said even once approved, the Alexander Farms plan would be two or three years between the time dirt started to move and when the first businesses came into the retail space.
Who picks what goes into the retail spaces?
Walton said the developers choose the commercial entities who either buy or lease space, and they’re seeking high-end retailers. They said the design of it will be a bit like Birkdale Village. The developers asked people what they wanted to see there and residents not drive-through restaurants, dry cleaners, or dollar stores, and they want to have good shops with walkable access.
What’s the big senior-living building? Will it have age-in-place facilities?
The 130-unit building will also be for independent seniors, and it will be resort-style apartment living with concierge services. It will not have graduated facilities such as where seniors have memory care or skilled nursing. The developers said the company designs its buildings in the style of some of North Carolina’s finer-architecture hotels, and the construction period is usually 18-20 months.
A public hearing regarding the Alexander Farm development will be held 7 pm Aug. 5 at Town Hall.





